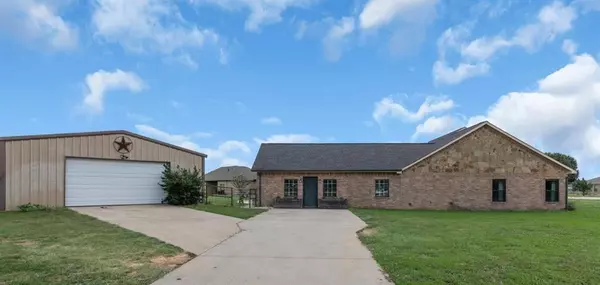For more information regarding the value of a property, please contact us for a free consultation.
10486 Pheasant Run Justin, TX 76247
Want to know what your home might be worth? Contact us for a FREE valuation!

Our team is ready to help you sell your home for the highest possible price ASAP
Key Details
Property Type Single Family Home
Sub Type Single Family Residence
Listing Status Sold
Purchase Type For Sale
Square Footage 2,966 sqft
Price per Sqft $201
Subdivision Huntwick Estate Ph 1B
MLS Listing ID 20647281
Sold Date 10/23/24
Style Ranch,Traditional
Bedrooms 3
Full Baths 2
HOA Y/N None
Year Built 2006
Annual Tax Amount $5,442
Lot Size 1.052 Acres
Acres 1.052
Property Description
WRITE AN OFFER NOW-it's a great time to buy! TAKE THIS OPPORTUNITY to get the house you love & LOCK IN loan rate AFTER Fed's meet later this month & do possible drop in interest rate but hurry BEFORE other buyers could start making multiple offers! And what about NO HOA OR CITY TAXES? Yes, you read that correctly! This VERY MOTIVATED SELLER has the house priced at ONE OF THE BEST PRICES per square foot in Justin! Home sits on one acre, corner lot with an oversized detached garage that could be GREAT SHOP SPACE & additional COVERED BOAT-RV PARKING. Master bedroom has large ensuite with TEXAS SIZED WALK IN SHOWER! The Living Room has a beautiful corner ROCK FIREPLACE to enjoy when winter finally gets here! The Kitchen has more cabinets & countertop space than you can imagine! The Dining Area opens up to a large covered OUTDOOR LIVING SPACE & overlooks a GORGEOUS SPARKLING POOL! So what's stopping you from making this house YOUR HOME? Schedule an appointment TODAY!
Location
State TX
County Denton
Direction GPS works well with address. Basic directions are from FM 156, go west on Sam Reynolds Road, go North on Boss Range Road, turn west on Pheasant Run and home will be all the way down to end of street on the right.
Rooms
Dining Room 1
Interior
Interior Features Cable TV Available, Granite Counters, High Speed Internet Available, Open Floorplan, Walk-In Closet(s)
Heating Central, Electric
Cooling Ceiling Fan(s), Central Air, Electric
Flooring Ceramic Tile, Laminate
Fireplaces Number 1
Fireplaces Type Decorative, Electric, Living Room, Raised Hearth, Stone
Appliance Dishwasher, Disposal, Electric Cooktop, Electric Oven, Electric Water Heater, Microwave
Heat Source Central, Electric
Laundry Electric Dryer Hookup, Utility Room, Full Size W/D Area, Washer Hookup
Exterior
Exterior Feature Covered Patio/Porch, Rain Gutters, Outdoor Living Center, RV/Boat Parking
Garage Spaces 2.0
Fence Fenced, Metal, Other
Pool Fenced, Gunite, In Ground, Outdoor Pool, Pool Sweep, Separate Spa/Hot Tub, Water Feature, Waterfall
Utilities Available Aerobic Septic, Cable Available, Co-op Electric, Co-op Water, Concrete, Electricity Available, Electricity Connected, Individual Water Meter
Roof Type Composition
Total Parking Spaces 2
Garage Yes
Private Pool 1
Building
Lot Description Acreage, Corner Lot, Few Trees, Landscaped, Subdivision
Story One
Foundation Slab
Level or Stories One
Structure Type Brick,Rock/Stone,Tilt Wall
Schools
Elementary Schools Justin
Middle Schools Pike
High Schools Northwest
School District Northwest Isd
Others
Ownership Wells
Acceptable Financing Cash, Conventional, FHA, USDA Loan, VA Loan
Listing Terms Cash, Conventional, FHA, USDA Loan, VA Loan
Financing Conventional
Special Listing Condition Survey Available
Read Less

©2024 North Texas Real Estate Information Systems.
Bought with Mikala Ewald • Compass RE Texas, LLC.
GET MORE INFORMATION




