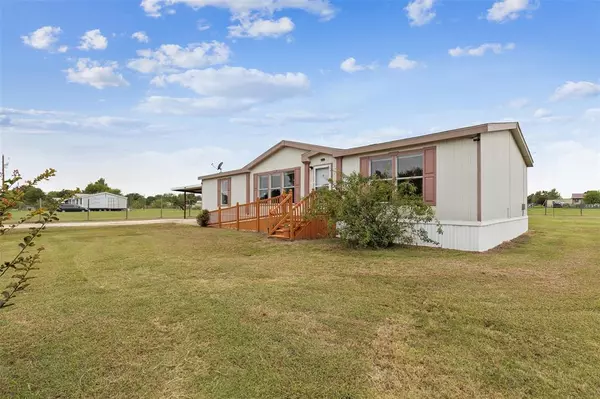For more information regarding the value of a property, please contact us for a free consultation.
2433 Red Oak Lane Burleson, TX 76028
Want to know what your home might be worth? Contact us for a FREE valuation!

Our team is ready to help you sell your home for the highest possible price ASAP
Key Details
Property Type Manufactured Home
Sub Type Manufactured Home
Listing Status Sold
Purchase Type For Sale
Square Footage 1,568 sqft
Price per Sqft $143
Subdivision Shaded Lane Estate
MLS Listing ID 20731728
Sold Date 10/23/24
Bedrooms 3
Full Baths 2
HOA Y/N None
Year Built 2003
Annual Tax Amount $1,612
Lot Size 0.466 Acres
Acres 0.466
Property Description
Welcome to your country retreat in the award-winning Mansfield ISD. You'll be greeted by a covered carport for two full-size cars, with easy access to the home via a ramp or stairs. Step into the inviting oversized living area with a dry bar for entertainment that seamlessly flows into the kitchen and dining area. The kitchen offers freshly painted light cabinets, lots of counter space for prepping, and appliances that will convey. Owner’s suite offers a double vanity, freshly painted cabinets, a walk-in shower, and a generously sized walk-in closet. Secondary bedrooms are situated for privacy with large closet space. You’ll enjoy the additional storage space offered in the laundry room. Sitting on just under a half-acre, your backyard offers all the space for play and entertaining, and a storage shed for all your lawn equipment. Roof is in the process of being inspected by homeowners insurance company.
Location
State TX
County Johnson
Direction Head south on I-35W toward Burleson. Take Exit 37 toward Hidden Creek Parkway - Alsbury Blvd. Turn right onto Hidden Creek Parkway. Turn left onto SE John Jones Dr. Turn right onto CR 602. Turn left onto CR 914A-CR 602. Turn left onto Red Oak Ln. Home will be on the right.
Rooms
Dining Room 2
Interior
Interior Features Chandelier, Decorative Lighting, Double Vanity, Walk-In Closet(s)
Heating Central, Electric
Cooling Central Air, Electric
Flooring Carpet, Laminate
Appliance Dishwasher, Electric Oven, Electric Range, Refrigerator
Heat Source Central, Electric
Exterior
Carport Spaces 2
Utilities Available Aerobic Septic, Co-op Water
Roof Type Composition
Total Parking Spaces 2
Garage No
Building
Story One
Foundation Other
Level or Stories One
Structure Type Siding
Schools
Elementary Schools Tarverrend
Middle Schools Linda Jobe
High Schools Legacy
School District Mansfield Isd
Others
Ownership See Transaction Desk
Acceptable Financing Cash, Conventional, FHA, VA Loan
Listing Terms Cash, Conventional, FHA, VA Loan
Financing Cash
Read Less

©2024 North Texas Real Estate Information Systems.
Bought with Ellen Batchelor • Coldwell Banker Realty
GET MORE INFORMATION




