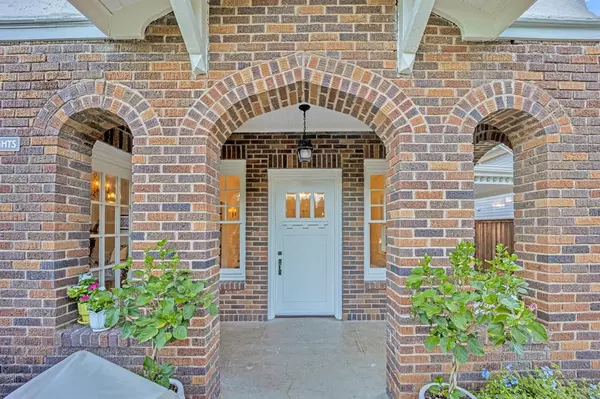For more information regarding the value of a property, please contact us for a free consultation.
706 Huntley Street Dallas, TX 75214
Want to know what your home might be worth? Contact us for a FREE valuation!

Our team is ready to help you sell your home for the highest possible price ASAP
Key Details
Property Type Single Family Home
Sub Type Single Family Residence
Listing Status Sold
Purchase Type For Sale
Square Footage 3,688 sqft
Price per Sqft $338
Subdivision Munger Place
MLS Listing ID 20730069
Sold Date 10/21/24
Style Traditional
Bedrooms 5
Full Baths 3
Half Baths 1
HOA Y/N None
Year Built 1914
Lot Size 7,623 Sqft
Acres 0.175
Property Description
Welcome to this exquisitely restored home, blending original charm with modern upgrades. Enjoy fully updated plumbing, including new PEX supply lines, PVC waste lines, and stainless steel gas pipes, plus a tankless water heater. Electrical updates include new wiring and a modern panel, while the foundation is leveled with 24 new piers and pressure-treated beams. Stay comfortable with two new HVAC units and all-new ductwork. Inside, admire restored hardwood floors, period-accurate light fixtures, and custom cabinetry. The kitchen features Viking appliances, quartz countertops, and a hidden pantry. Outside, enjoy fresh paint, new landscaping, a flagstone patio, and a cedar privacy fence with an iron driveway gate. The detached backhouse offers extra living space with a kitchenette and new minisplit AC. Located in the charming Junius Heights neighborhood, this home provides stunning craftsmanship and an unbeatable location near parks, dining, and entertainment.
Location
State TX
County Dallas
Direction map
Rooms
Dining Room 1
Interior
Interior Features Chandelier, Decorative Lighting, Double Vanity, Eat-in Kitchen, In-Law Suite Floorplan, Kitchen Island, Natural Woodwork, Open Floorplan, Pantry, Walk-In Closet(s)
Flooring Hardwood, Marble
Fireplaces Number 2
Fireplaces Type Gas, Living Room
Appliance Built-in Gas Range, Dishwasher, Disposal, Gas Water Heater, Plumbed For Gas in Kitchen
Laundry Stacked W/D Area
Exterior
Exterior Feature Rain Gutters
Garage Spaces 2.0
Fence Wood
Utilities Available City Sewer, City Water
Roof Type Composition
Total Parking Spaces 2
Garage Yes
Building
Story Two
Foundation Pillar/Post/Pier
Level or Stories Two
Structure Type Brick,Stucco,Wood
Schools
Elementary Schools Lipscomb
Middle Schools Long
High Schools Woodrow Wilson
School District Dallas Isd
Others
Ownership see tax
Financing Conventional
Read Less

©2024 North Texas Real Estate Information Systems.
Bought with Jay Forrester • Ebby Halliday, REALTORS
GET MORE INFORMATION




