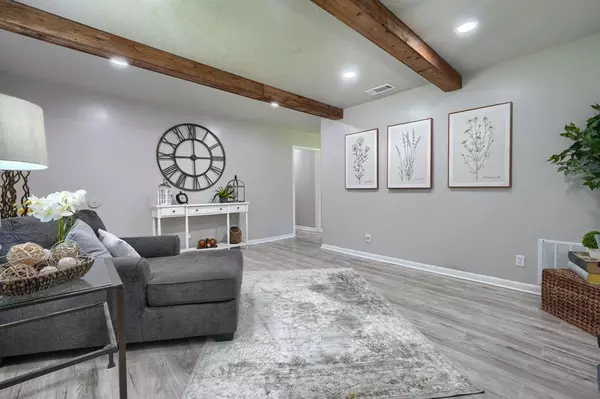For more information regarding the value of a property, please contact us for a free consultation.
104 Wes Michael Circle Bonham, TX 75418
Want to know what your home might be worth? Contact us for a FREE valuation!

Our team is ready to help you sell your home for the highest possible price ASAP
Key Details
Property Type Single Family Home
Sub Type Single Family Residence
Listing Status Sold
Purchase Type For Sale
Square Footage 1,912 sqft
Price per Sqft $135
Subdivision Lindawood Acres Add 1
MLS Listing ID 20639018
Sold Date 10/24/24
Style Traditional
Bedrooms 4
Full Baths 2
HOA Y/N None
Year Built 1972
Annual Tax Amount $4,389
Lot Size 0.377 Acres
Acres 0.377
Property Description
Check this one out - True 4 bed Plus Study or Flex room situated on beautiful .33 acre cul-de-sac lot located in one of Bonham's most prestigious neighborhoods. Handsome brick exterior greet you upon entering flex space upgraded with cedar beams, can lighting & warm accent wall. The open concept main space offer oversized living area with Gas FP, sandstone laminate flooring, Pewter Green kitchen cabinets with quartz counters, SS appliances and view of covered patio & treed parklike backyard. This home has been updated with many items with price allowing you to personalize other upgrades later. New carpet, door & cabinet hardware, No Heat can lighting, remote ceiling fan & more. Primary Bed has built in flex space-office-coffee bar as well with floating shelves. Baths updated with quartz, pattern ceramic tile, wood accent walls, & new hot water heater.
Location
State TX
County Fannin
Direction See GPS
Rooms
Dining Room 1
Interior
Interior Features Cable TV Available, Chandelier, Decorative Lighting, Dry Bar, Eat-in Kitchen, Granite Counters, Open Floorplan, Pantry, Walk-In Closet(s)
Heating Central
Cooling Central Air, Electric
Flooring Carpet, Ceramic Tile, Laminate
Fireplaces Number 1
Fireplaces Type Brick, Family Room, Gas Starter
Appliance Dishwasher, Disposal, Electric Range, Microwave, Refrigerator
Heat Source Central
Laundry Full Size W/D Area
Exterior
Exterior Feature Covered Patio/Porch
Garage Spaces 2.0
Fence Back Yard, Chain Link
Utilities Available City Sewer, City Water, Curbs
Roof Type Composition
Parking Type Garage Door Opener, Garage Faces Front
Total Parking Spaces 2
Garage Yes
Building
Lot Description Cul-De-Sac, Interior Lot, Landscaped, Lrg. Backyard Grass
Story One
Foundation Slab
Level or Stories One
Structure Type Brick,Vinyl Siding
Schools
Elementary Schools Finleyoate
High Schools Bonham
School District Bonham Isd
Others
Ownership RC22 Interiors, LLC
Acceptable Financing Cash, Contact Agent, Conventional, FHA, USDA Loan, VA Loan
Listing Terms Cash, Contact Agent, Conventional, FHA, USDA Loan, VA Loan
Financing VA
Special Listing Condition Owner/ Agent
Read Less

©2024 North Texas Real Estate Information Systems.
Bought with DMarques Allen • Mint Real Estate LLC
GET MORE INFORMATION




