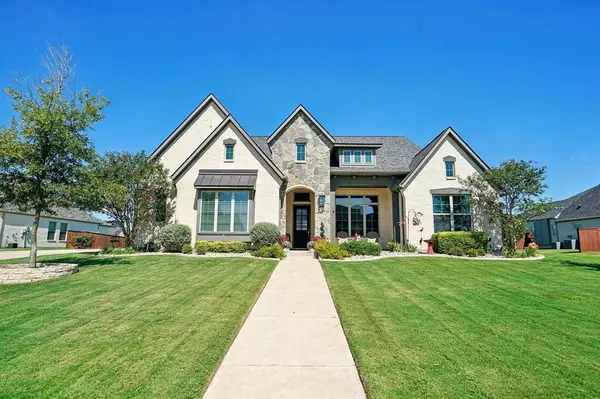For more information regarding the value of a property, please contact us for a free consultation.
218 Wimberley Drive Haslet, TX 76052
Want to know what your home might be worth? Contact us for a FREE valuation!

Our team is ready to help you sell your home for the highest possible price ASAP
Key Details
Property Type Single Family Home
Sub Type Single Family Residence
Listing Status Sold
Purchase Type For Sale
Square Footage 3,791 sqft
Price per Sqft $259
Subdivision Northglen Ph 1
MLS Listing ID 20739536
Sold Date 10/30/24
Style Traditional
Bedrooms 4
Full Baths 4
Half Baths 1
HOA Fees $104/ann
HOA Y/N Mandatory
Year Built 2018
Annual Tax Amount $14,342
Lot Size 0.502 Acres
Acres 0.502
Property Description
Situated on a half acre lot, this stunning single story offers 4 bedrooms, 4.5 baths, an office & flex room. Experience the beauty of this home from the moment you drive up, with its charming front porch, side porch, 3 car side entry garage & lush landscaping. The open concept great room wows with its cathedral ceilings & natural light. A perfect entertaining space! The gorgeous chef's kitchen is a showstopper, boasting white cabinetry, large island & KitchenAid appliances incl. built-in counter depth fridge, beverage cooler, double ovens & 6 burner gas cooktop! Media room or game room offers views of the backyard. A luxurious escape awaits in the primary bedroom with shiplap accent wall & ensuite featuring freestanding tub, oversized shower & 2 walk-in closets. 3 add'l bedrooms with walk-in closets, 2 have ensuites. Amazing covered patio, outdoor kitchen with built-in grill & smoker, mister system, pool with waterfall & tanning ledge plus abundant green space! Epoxy garage floor!
Location
State TX
County Tarrant
Direction Use GPS for accurate directions.
Rooms
Dining Room 1
Interior
Interior Features Cable TV Available, Cathedral Ceiling(s), Decorative Lighting, High Speed Internet Available, Kitchen Island, Open Floorplan, Pantry, Walk-In Closet(s)
Heating Central, Natural Gas
Cooling Ceiling Fan(s), Central Air, Electric
Flooring Carpet, Tile, Wood
Fireplaces Number 1
Fireplaces Type Gas Logs, Living Room
Appliance Built-in Refrigerator, Dishwasher, Electric Oven, Gas Cooktop, Microwave, Double Oven, Vented Exhaust Fan
Heat Source Central, Natural Gas
Laundry Utility Room
Exterior
Exterior Feature Attached Grill, Covered Patio/Porch, Rain Gutters, Lighting, Misting System, Outdoor Kitchen, Outdoor Living Center, Private Yard
Garage Spaces 3.0
Fence Wood
Pool In Ground, Waterfall
Utilities Available Cable Available, City Sewer, City Water
Roof Type Composition
Total Parking Spaces 3
Garage Yes
Private Pool 1
Building
Lot Description Acreage
Story One
Foundation Slab
Level or Stories One
Structure Type Brick
Schools
Elementary Schools Haslet
Middle Schools Cw Worthington
High Schools Eaton
School District Northwest Isd
Others
Ownership see tax
Acceptable Financing Cash, Conventional, VA Loan
Listing Terms Cash, Conventional, VA Loan
Financing Cash
Special Listing Condition Aerial Photo
Read Less

©2025 North Texas Real Estate Information Systems.
Bought with Lily Moore • Lily Moore Realty

