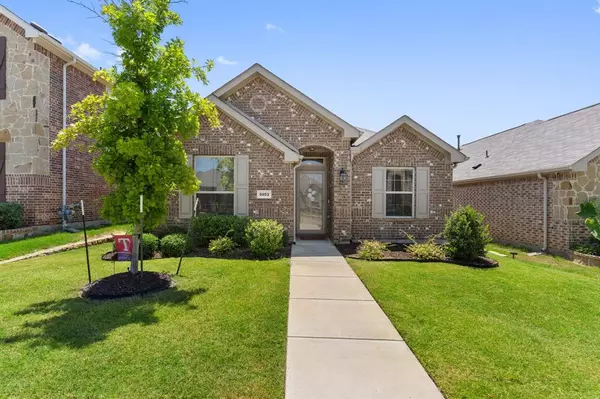For more information regarding the value of a property, please contact us for a free consultation.
5853 Wake Robin Drive Fort Worth, TX 76123
Want to know what your home might be worth? Contact us for a FREE valuation!

Our team is ready to help you sell your home for the highest possible price ASAP
Key Details
Property Type Single Family Home
Sub Type Single Family Residence
Listing Status Sold
Purchase Type For Sale
Square Footage 1,533 sqft
Price per Sqft $189
Subdivision Primrose Xing Ph 1D
MLS Listing ID 20699497
Sold Date 10/31/24
Style Traditional
Bedrooms 4
Full Baths 2
HOA Fees $37/qua
HOA Y/N Mandatory
Year Built 2019
Annual Tax Amount $7,452
Lot Size 4,617 Sqft
Acres 0.106
Property Description
An ideal starter home in Fort Worth’s vibrant community. This charming residence features updated floors and fresh interior paint, blending modern comfort with inviting warmth. Enjoy the community's amenities, including a sparkling pool, and playground in close proximity to Chisholm Trail Park and the Chisholm Community Center. Conveniently located near the Shops at Chisholm Trail Ranch, Studio Movie Grill, top dining spots, gyms, and childcare facilities. Plus, Benbrook Lake is just minutes away, and a new Target is coming in 2025. This home offers unbeatable value and a lifestyle you're looking for. Don't miss out on this opportunity!
Location
State TX
County Tarrant
Community Community Pool, Curbs, Playground, Sidewalks
Direction GPS from your location for the best results
Rooms
Dining Room 1
Interior
Interior Features Cable TV Available, Flat Screen Wiring, Granite Counters, High Speed Internet Available, Open Floorplan, Pantry, Smart Home System, Walk-In Closet(s)
Heating Central, Electric
Cooling Central Air, Electric
Flooring Carpet, Luxury Vinyl Plank
Appliance Dishwasher, Disposal, Electric Oven, Gas Cooktop, Microwave, Refrigerator
Heat Source Central, Electric
Laundry Electric Dryer Hookup, Utility Room, Full Size W/D Area
Exterior
Exterior Feature Covered Patio/Porch
Garage Spaces 2.0
Fence Back Yard, Fenced, Wood
Community Features Community Pool, Curbs, Playground, Sidewalks
Utilities Available Cable Available, City Sewer, City Water, Electricity Available, Electricity Connected, Individual Gas Meter, Phone Available, Sewer Available, Sidewalk
Roof Type Composition
Total Parking Spaces 2
Garage No
Building
Lot Description Interior Lot, Subdivision
Story One
Foundation Slab
Level or Stories One
Structure Type Brick,Siding
Schools
Elementary Schools Dallas Park
Middle Schools Summer Creek
High Schools North Crowley
School District Crowley Isd
Others
Restrictions No Known Restriction(s)
Ownership see tax info
Acceptable Financing Cash, Conventional, FHA, VA Loan
Listing Terms Cash, Conventional, FHA, VA Loan
Financing Conventional
Special Listing Condition Aerial Photo
Read Less

©2024 North Texas Real Estate Information Systems.
Bought with Alisa Obahor • eXp Realty LLC
GET MORE INFORMATION




