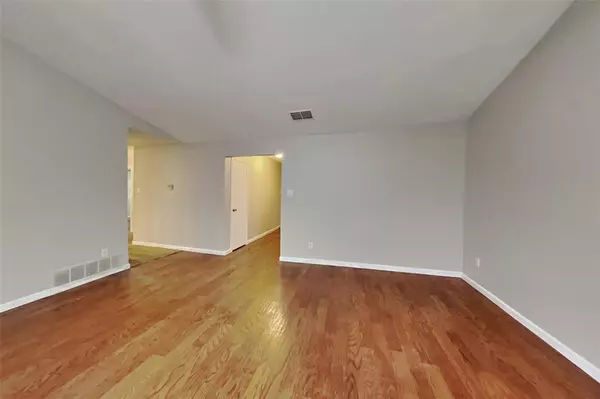For more information regarding the value of a property, please contact us for a free consultation.
6229 Hott Springs Drive Arlington, TX 76001
Want to know what your home might be worth? Contact us for a FREE valuation!

Our team is ready to help you sell your home for the highest possible price ASAP
Key Details
Property Type Single Family Home
Sub Type Single Family Residence
Listing Status Sold
Purchase Type For Sale
Square Footage 1,550 sqft
Price per Sqft $185
Subdivision South Fork Add
MLS Listing ID 20695321
Sold Date 10/29/24
Style Traditional
Bedrooms 3
Full Baths 2
HOA Y/N None
Year Built 1982
Annual Tax Amount $6,612
Lot Size 7,187 Sqft
Acres 0.165
Property Description
Ready to ditch the shared walls and crank up your privacy? Check out this charming 3-bedroom 2 bath home nestled in a serene Arlington neighborhood with close proximity to highways, restaurants and shopping. Perfect for those starting their homeownership journey, this property offers 1550 sqft of space to make your own and at a great price. Featuring an open floor plan with a wood-burning fireplace. The galley kitchen is functional and efficient with just the right amount of counter space and overlooks the dining room. The primary bedroom includes a private bathroom with separate shower. Step outside to a covered deck to enjoy the spacious backyard; perfect for pets, family gatherings and outdoor fun. Make it yours before it's gone!
Location
State TX
County Tarrant
Direction From Mansfield, take Hwy 287 N, exit Russell-Curry*Eden Rd, stay straight, turn right on Kelly Elliott,right on Maple Springs, left on Hott Springs
Rooms
Dining Room 1
Interior
Interior Features Eat-in Kitchen, Open Floorplan
Heating Central, Electric
Cooling Central Air, Electric
Flooring Carpet, Combination, Luxury Vinyl Plank, Vinyl
Fireplaces Number 1
Fireplaces Type Brick, Living Room, Wood Burning
Appliance Dishwasher, Disposal, Electric Range
Heat Source Central, Electric
Laundry Electric Dryer Hookup, In Garage, Washer Hookup
Exterior
Exterior Feature Covered Deck
Garage Spaces 2.0
Fence Back Yard, Wood
Utilities Available City Sewer, City Water, Curbs, Individual Water Meter
Roof Type Composition
Total Parking Spaces 2
Garage Yes
Building
Lot Description Few Trees, Interior Lot, Subdivision
Story One
Foundation Slab
Level or Stories One
Structure Type Brick
Schools
Elementary Schools Patterson
High Schools Kennedale
School District Kennedale Isd
Others
Ownership ShoTagawa
Acceptable Financing Cash, FHA, VA Loan
Listing Terms Cash, FHA, VA Loan
Financing FHA
Read Less

©2025 North Texas Real Estate Information Systems.
Bought with Nikki Hall • Ebby Halliday, REALTORS



