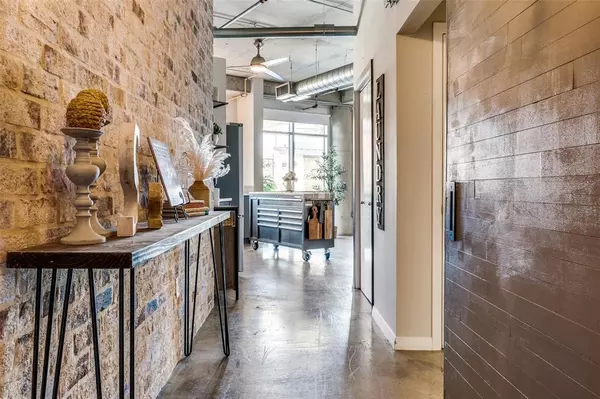For more information regarding the value of a property, please contact us for a free consultation.
1001 Belleview Street #207 Dallas, TX 75215
Want to know what your home might be worth? Contact us for a FREE valuation!

Our team is ready to help you sell your home for the highest possible price ASAP
Key Details
Property Type Condo
Sub Type Condominium
Listing Status Sold
Purchase Type For Sale
Square Footage 1,249 sqft
Price per Sqft $336
Subdivision Beat At The South Side Station
MLS Listing ID 20701997
Sold Date 11/06/24
Style Contemporary/Modern,Loft
Bedrooms 2
Full Baths 2
HOA Fees $643/mo
HOA Y/N Mandatory
Year Built 2007
Property Description
Sellers offer concessions for buyer rate buy down-closing costs. Enjoy the Dallas skyline & sunsets from your oversized patio that extends onto the community’s amenity deck with 2 grilling stations, fire pit with seating, pool with spa & outdoor shower provide a great space for entertaining. This 2-bed, 2-bath loft was updated with quartz countertops, Frigidaire appliances, ceiling fans w lights as well as decorative lighting, brick accent walls, glass shower doors, new shower tile, refinished cabinets, privacy shades & an oversized walk-in closet in the primary suite. This industrial loft has an open floor plan, polished concrete floors, exposed ductwork & floor to ceiling windows in the living area & primary bedroom. 2 assigned, side by side parking spots in the gated garage. Nestled in the artistic Cedars-Southside neighborhood, you are close to restaurants & local nightlife incl: Zalat Pizza, Alamo Drafthouse, Lee Harvey’s, Four Corners Brewery, nad Opening Bell Coffee House.
Location
State TX
County Dallas
Direction From downtown convention center, travel S on Botham Jean (formers Lamar St) to Belleview St. At stop light, turn left onto Belleview. Building will be on the left before the DART rail tracks. Park in street in front of bldg or at meters closer to Botham Jean. Add'l parking on Wall St or DART Station
Rooms
Dining Room 1
Interior
Interior Features Built-in Features, Cable TV Available, Decorative Lighting, Elevator, High Speed Internet Available, Open Floorplan, Pantry, Smart Home System, Walk-In Closet(s), Wired for Data
Heating Central, Electric
Cooling Ceiling Fan(s), Central Air, Electric, Window Unit(s)
Flooring Concrete
Appliance Dishwasher, Disposal, Electric Cooktop, Electric Oven, Microwave
Heat Source Central, Electric
Exterior
Exterior Feature Covered Patio/Porch, Dog Run, Fire Pit, Gas Grill, Outdoor Grill, Outdoor Living Center, Outdoor Shower
Garage Spaces 2.0
Fence Fenced, Metal, Perimeter
Pool Fenced, Gunite, In Ground, Outdoor Pool, Pool/Spa Combo
Utilities Available Asphalt, Cable Available, City Sewer, City Water, Community Mailbox, Curbs, Master Gas Meter, Master Water Meter, Overhead Utilities, Sidewalk
Roof Type Synthetic
Total Parking Spaces 2
Garage Yes
Private Pool 1
Building
Lot Description Corner Lot, Few Trees, Landscaped, No Backyard Grass
Story One
Foundation Slab
Level or Stories One
Structure Type Concrete,Other
Schools
Elementary Schools Dunbar
Middle Schools Dade
High Schools Madison
School District Dallas Isd
Others
Ownership Of Record
Acceptable Financing Cash, Conventional, Other
Listing Terms Cash, Conventional, Other
Financing Conventional
Read Less

©2024 North Texas Real Estate Information Systems.
Bought with Rhainnin Brock • Keller Williams Rockwall
GET MORE INFORMATION




