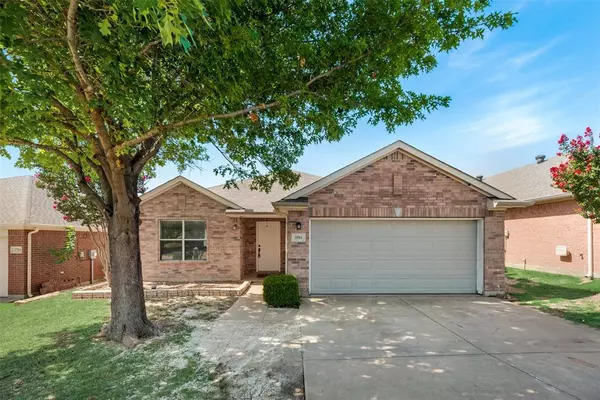For more information regarding the value of a property, please contact us for a free consultation.
3704 Sapphire Street Fort Worth, TX 76244
Want to know what your home might be worth? Contact us for a FREE valuation!

Our team is ready to help you sell your home for the highest possible price ASAP
Key Details
Property Type Single Family Home
Sub Type Single Family Residence
Listing Status Sold
Purchase Type For Sale
Square Footage 1,796 sqft
Price per Sqft $161
Subdivision Vista Greens
MLS Listing ID 20707493
Sold Date 11/11/24
Style Traditional
Bedrooms 3
Full Baths 2
HOA Fees $9
HOA Y/N Mandatory
Year Built 2003
Annual Tax Amount $6,975
Lot Size 4,965 Sqft
Acres 0.114
Property Description
You will love coming home to this charming single-story residence located within a family friendly neighborhood and serviced by the award winning Northwest ISD. Step inside to an expansive open concept layout that seamlessly connects the living, kitchen and dining areas. Upon entrance you are welcomed by a flex space that makes for a perfect office, dining or 2nd living. The chef in your family will enjoy making meals in the well-appointed kitchen with ample counter space and breakfast bar. Gather your loved ones and create beautiful memories in the inviting family room with lots of windows that fill the space with natural light. Spacious Owner's Retreat has a lovely bath and offers the perfect escape to unwind at the end of the day. The home has been freshly painted and also features a brand new roof. Elementary and Middle Schools are only a 5 minute drive away. Conveniently located near Hwy 170, 35W, Alliance Town Center and so much more.
Location
State TX
County Tarrant
Community Greenbelt, Jogging Path/Bike Path, Playground
Direction From Hwy 114 W, take the exit for Hwy 170 W, then exit for Alliance Gateway Fwy. Turn left onto Alliance Gateway Fwy, turn right onto Alta Vista Rd, then turn left onto Palm Dr. Turn left onto Evergreen Dr, then turn right onto Sapphire St. The home will be on the right.
Rooms
Dining Room 2
Interior
Interior Features Cable TV Available, Eat-in Kitchen, High Speed Internet Available, Open Floorplan
Heating Central, Electric
Cooling Central Air, Electric
Flooring Ceramic Tile, Other
Fireplaces Type None
Appliance Dishwasher, Electric Range, Microwave
Heat Source Central, Electric
Laundry Utility Room
Exterior
Exterior Feature Rain Gutters
Garage Spaces 2.0
Fence Wood
Community Features Greenbelt, Jogging Path/Bike Path, Playground
Utilities Available City Sewer, City Water
Roof Type Composition
Total Parking Spaces 2
Garage Yes
Building
Lot Description Interior Lot, Landscaped, Subdivision
Story One
Foundation Slab
Level or Stories One
Structure Type Brick
Schools
Elementary Schools Hughes
Middle Schools John M Tidwell
High Schools Byron Nelson
School District Northwest Isd
Others
Ownership Smart Move Advantage Realty LLC
Acceptable Financing Cash, Conventional, FHA, VA Loan
Listing Terms Cash, Conventional, FHA, VA Loan
Financing Conventional
Read Less

©2024 North Texas Real Estate Information Systems.
Bought with Alex Maloney • Compass RE Texas, LLC
GET MORE INFORMATION


