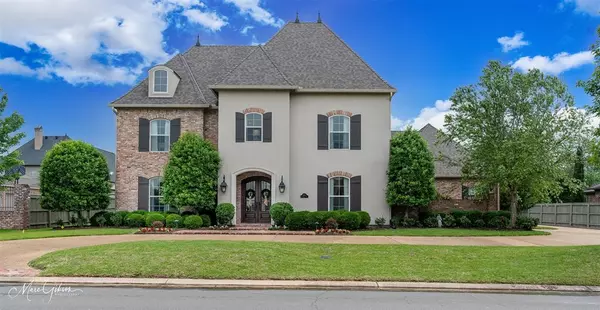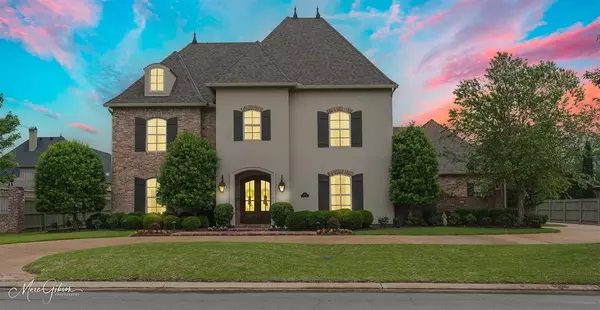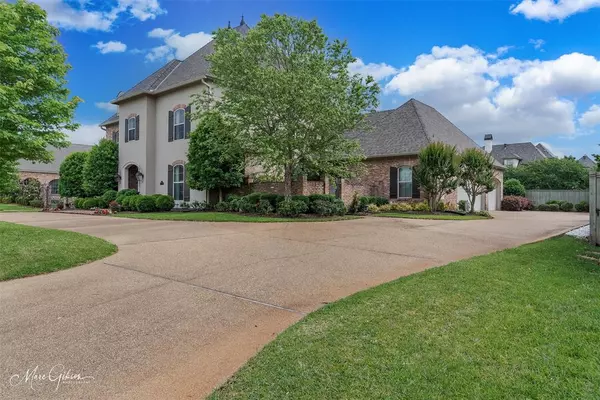For more information regarding the value of a property, please contact us for a free consultation.
1092 Saint Francis Way Shreveport, LA 71106
Want to know what your home might be worth? Contact us for a FREE valuation!

Our team is ready to help you sell your home for the highest possible price ASAP
Key Details
Property Type Single Family Home
Sub Type Single Family Residence
Listing Status Sold
Purchase Type For Sale
Square Footage 4,348 sqft
Price per Sqft $205
Subdivision Southern Trace
MLS Listing ID 20612297
Sold Date 11/15/24
Bedrooms 4
Full Baths 4
Half Baths 1
HOA Fees $150/ann
HOA Y/N Mandatory
Year Built 2010
Lot Size 0.436 Acres
Acres 0.436
Property Description
Immaculate custom home in Southern Trace. Reclaimed brick accents & grand staircase with stunning wrought ironwork greet you at entry. Wine room with wood beams, fireplace, bev fridge &wine storage. Downstairs guest suite. Formal Dining w butler's pantry. Chef's kitchen features to-the-ceiling cabinetry, SS appliances,built-in fridge,gas cooktop,double ovens,massive island w seating & storage.Walk-in pantry. Breakfast room offers additional seating. Living room w tall windows welcome beautiful natural light. Powder room. Lovely side courtyard w fountain. Spacious utility w sink & space for 2nd fridge.Mud bench off of 3-car garage. Private, downstairs master suite boasts a fireplace, coffered ceiling, soaking tub, separate vanities w vanity seat, large walk-in closet &door out to rear porch.Outdoor living center w built-in gas grill.Large fenced yard. Wonderful upstairs living space + 2 beds w ensuite baths.Flex room, for future playroom or storage. Single owner, meticulously cared for.
Location
State LA
County Caddo
Community Club House, Community Pool, Fitness Center, Golf, Guarded Entrance, Jogging Path/Bike Path, Lake, Park, Playground, Pool, Restaurant, Tennis Court(S)
Direction Google Maps
Rooms
Dining Room 2
Interior
Interior Features Built-in Features, Chandelier, Decorative Lighting, Dry Bar, Eat-in Kitchen, Granite Counters, Kitchen Island, Pantry, Walk-In Closet(s)
Heating Central
Cooling Central Air
Flooring Carpet, Travertine Stone, Wood
Fireplaces Number 4
Fireplaces Type Den, Living Room, Master Bedroom
Appliance Built-in Refrigerator, Dishwasher, Disposal, Gas Cooktop, Microwave, Double Oven, Refrigerator
Heat Source Central
Laundry Utility Room
Exterior
Exterior Feature Attached Grill, Courtyard, Covered Patio/Porch, Gas Grill, Rain Gutters, Lighting
Garage Spaces 3.0
Fence Fenced, Full, Privacy, Wood, Wrought Iron
Community Features Club House, Community Pool, Fitness Center, Golf, Guarded Entrance, Jogging Path/Bike Path, Lake, Park, Playground, Pool, Restaurant, Tennis Court(s)
Utilities Available City Sewer, City Water
Roof Type Composition
Total Parking Spaces 3
Garage Yes
Building
Lot Description Interior Lot, Landscaped
Story Two
Foundation Slab
Level or Stories Two
Structure Type Brick,Stucco
Schools
Elementary Schools Caddo Isd Schools
Middle Schools Caddo Isd Schools
High Schools Caddo Isd Schools
School District Caddo Psb
Others
Restrictions Architectural,Building
Ownership Owner
Financing VA
Read Less

©2025 North Texas Real Estate Information Systems.
Bought with Darcel Johnson • Johnson & Johnson



