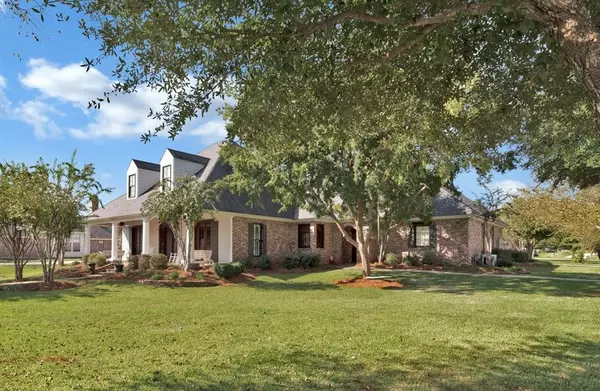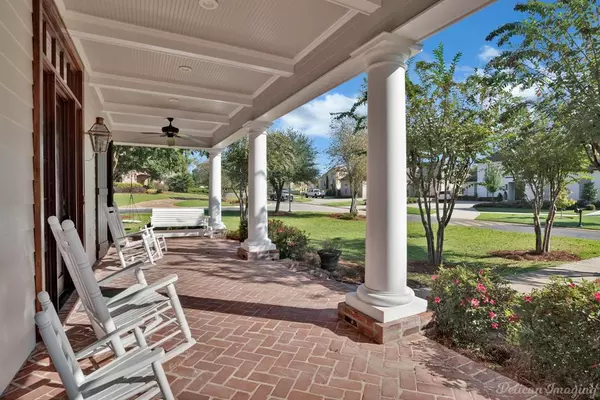For more information regarding the value of a property, please contact us for a free consultation.
11044 Gabriels Path Shreveport, LA 71106
Want to know what your home might be worth? Contact us for a FREE valuation!

Our team is ready to help you sell your home for the highest possible price ASAP
Key Details
Property Type Single Family Home
Sub Type Single Family Residence
Listing Status Sold
Purchase Type For Sale
Square Footage 4,257 sqft
Price per Sqft $193
Subdivision Southern Trace
MLS Listing ID 20751629
Sold Date 11/15/24
Style Traditional
Bedrooms 4
Full Baths 4
Half Baths 1
HOA Fees $175/ann
HOA Y/N Mandatory
Year Built 2006
Annual Tax Amount $8,869
Lot Dimensions 97x160x115x140
Property Description
Experience luxury living in this custom-built home on a spacious corner lot in the prestigious gated golf community of Southern Trace. Beautifully updated and move-in ready, this home features new appliances, light fixtures, and upgraded countertops. Open floor plan with beautiful wood floors. Upon entering, you're greeted by a study with built-ins and a formal dining room. The kitchen is a cook's dream, with stainless steel appliances, double ovens, a Wolf 6-burner gas cooktop, an ice maker, Sub-Zero refrigerator, center island, breakfast bar, and walk-in pantry. The primary suite has a cozy fireplace and a spa like bath with separate vanities, stall shower, clawfoot tub and two walk-in closet. Guest bedroom and bath on first floor. Second floor with two bedrooms and a bath. Bonus room with a new bath and walk-in closet. Outdoor spaces include a large front porch and a New Orleans-style courtyard. Generator added in 2022, AC and Heat updated 2022-2023
Location
State LA
County Caddo
Direction Google Maps
Rooms
Dining Room 2
Interior
Interior Features Built-in Features, Granite Counters, Kitchen Island, Open Floorplan, Pantry, Walk-In Closet(s)
Heating Central, Zoned
Cooling Central Air, Electric, Zoned
Flooring Ceramic Tile, Concrete, Wood
Fireplaces Number 2
Fireplaces Type Den, Gas, Master Bedroom
Equipment Generator
Appliance Built-in Refrigerator, Dishwasher, Disposal, Gas Cooktop, Ice Maker, Microwave, Double Oven
Heat Source Central, Zoned
Laundry Utility Room
Exterior
Exterior Feature Courtyard, Covered Patio/Porch
Garage Spaces 3.0
Fence Back Yard, Wrought Iron
Utilities Available City Sewer, City Water
Roof Type Composition
Total Parking Spaces 3
Garage Yes
Building
Lot Description Corner Lot, Landscaped, Sprinkler System
Story Two
Foundation Slab
Level or Stories Two
Structure Type Brick
Schools
Elementary Schools Caddo Isd Schools
Middle Schools Caddo Isd Schools
High Schools Caddo Isd Schools
School District Caddo Psb
Others
Restrictions Architectural
Ownership Owner
Acceptable Financing Cash, Conventional, FHA, VA Loan
Listing Terms Cash, Conventional, FHA, VA Loan
Financing Conventional
Read Less

©2025 North Texas Real Estate Information Systems.
Bought with Nick McElhatten • Pelican Realty Advisors



