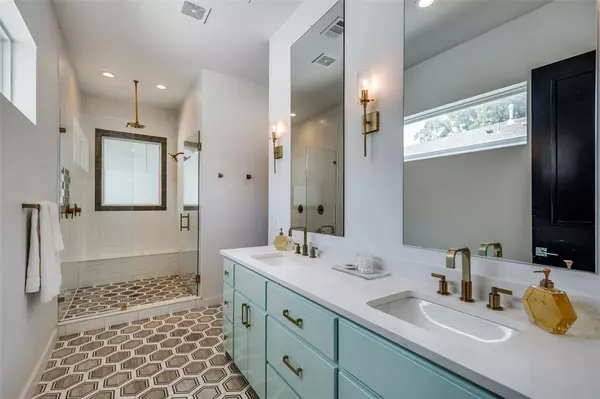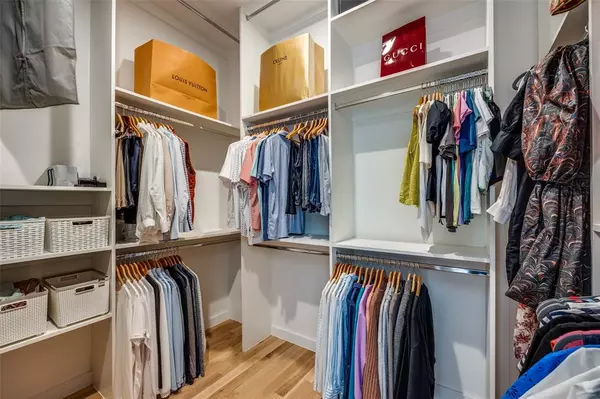For more information regarding the value of a property, please contact us for a free consultation.
5127 N Hall Street Dallas, TX 75235
Want to know what your home might be worth? Contact us for a FREE valuation!

Our team is ready to help you sell your home for the highest possible price ASAP
Key Details
Property Type Single Family Home
Sub Type Single Family Residence
Listing Status Sold
Purchase Type For Sale
Square Footage 2,202 sqft
Price per Sqft $322
Subdivision Cedar Spgs Heights
MLS Listing ID 20710001
Sold Date 11/15/24
Style Contemporary/Modern,Modern Farmhouse
Bedrooms 3
Full Baths 3
HOA Y/N None
Year Built 2019
Annual Tax Amount $13,321
Lot Size 3,049 Sqft
Acres 0.07
Property Description
This exceptional contemporary duplex is truly one-of-a-kind, blending modern luxury with designer finishes. It features soaring 10-foot ceilings, hardwood flooring, and floor-to-ceiling windows. The Sonos surround system enhances the first-floor entertaining experience. The gourmet kitchen boasts custom cabinetry, double waterfall quartz countertops, floating shelves, and a built-in fridge. The primary suite offers a spa-like bath with dual showerheads, a double vanity, and a huge walk-in closet. The spacious secondary bedroom, which could serve as a second primary suite, also includes a large walk-in closet and an en-suite bath. All bedrooms are equipped with remote-controlled blackout shades for maximum comfort and convenience. The downstairs bedroom has been converted into a second living area but can be easily altered with added doors. It offers a bar and an attached full bath. The backyard boasts a large privacy fence, turf, and a large tiled patio with a gas line.
Location
State TX
County Dallas
Direction 5127 N Hall St.
Rooms
Dining Room 2
Interior
Interior Features Built-in Features, Built-in Wine Cooler, Cable TV Available, Decorative Lighting, Double Vanity, Dry Bar, Eat-in Kitchen, Flat Screen Wiring, High Speed Internet Available, Kitchen Island, Natural Woodwork, Open Floorplan, Walk-In Closet(s), Second Primary Bedroom
Heating Central, Natural Gas
Cooling Central Air, Electric, Zoned
Flooring Ceramic Tile, Concrete, Hardwood, Marble, Stone, Tile, Wood
Appliance Built-in Gas Range, Commercial Grade Range, Commercial Grade Vent, Dishwasher, Disposal, Gas Oven, Gas Range, Gas Water Heater, Plumbed For Gas in Kitchen, Tankless Water Heater, Water Filter, Water Purifier
Heat Source Central, Natural Gas
Laundry Electric Dryer Hookup, Utility Room, Full Size W/D Area, Washer Hookup, On Site
Exterior
Exterior Feature Courtyard, Dog Run, Gas Grill, Rain Gutters, Outdoor Living Center, Private Entrance, Private Yard
Garage Spaces 2.0
Carport Spaces 2
Fence Back Yard, Front Yard, Gate, High Fence, Wood
Utilities Available City Sewer, City Water, Concrete, Curbs
Roof Type Composition,Flat,Mixed,Shingle
Total Parking Spaces 2
Garage Yes
Building
Story Two
Foundation Slab
Level or Stories Two
Structure Type Brick,Concrete,Fiber Cement,Stucco
Schools
Elementary Schools Maplelawn
Middle Schools Rusk
High Schools North Dallas
School District Dallas Isd
Others
Restrictions No Livestock
Ownership Olmsted
Financing Conventional
Read Less

©2025 North Texas Real Estate Information Systems.
Bought with Robert Kucharski • David Griffin & Company



