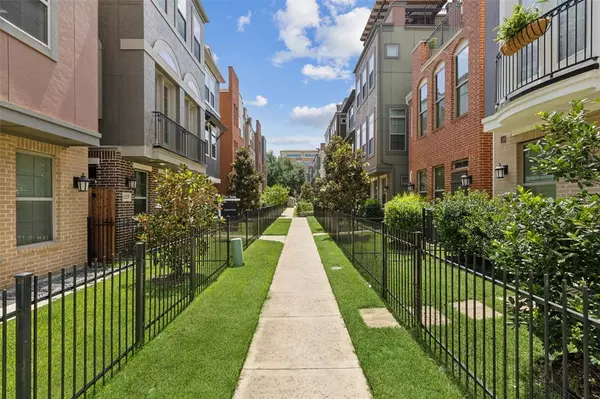For more information regarding the value of a property, please contact us for a free consultation.
1339 Branchwood Place Dallas, TX 75215
Want to know what your home might be worth? Contact us for a FREE valuation!

Our team is ready to help you sell your home for the highest possible price ASAP
Key Details
Property Type Single Family Home
Sub Type Single Family Residence
Listing Status Sold
Purchase Type For Sale
Square Footage 2,041 sqft
Price per Sqft $259
Subdivision Southside Place Add 2
MLS Listing ID 20691004
Sold Date 11/18/24
Style Traditional
Bedrooms 3
Full Baths 3
Half Baths 1
HOA Fees $145/ann
HOA Y/N Mandatory
Year Built 2016
Annual Tax Amount $9,868
Lot Size 1,524 Sqft
Acres 0.035
Property Description
This stunning property in a charming townhome community offers the perfect blend of urban convenience and luxurious single family living - detached home. Located just minutes from downtown, this energy-efficient, free-standing townhome ensures privacy with no shared walls. The spacious main living area boasts beautiful hardwood floors and a balcony, while the chef's kitchen dazzles with granite countertops, custom cabinetry, stainless steel appliances, and a large pantry. The top-level primary suite features a spa-like bath with an extra-large vanity, soaker tub, separate shower, and an expansive walk-in closet. Each secondary bedroom is en suite with generous closet space. Enjoy the private front yard, perfect for pets and relaxation. Experience the best of downtown living in this prime location! Reasonable HOA dues cover structure maintenance and common areas. Great find!
Location
State TX
County Dallas
Direction From I-30, Head southeast on Botham Jean Blvd toward Powhattan St Turn left on Powhattan St Turn right on Branchwood Pl Destination will be on the right
Rooms
Dining Room 1
Interior
Interior Features High Speed Internet Available, Kitchen Island, Open Floorplan, Other, Sound System Wiring, Walk-In Closet(s)
Heating Central, ENERGY STAR Qualified Equipment, ENERGY STAR/ACCA RSI Qualified Installation, Natural Gas
Cooling Ceiling Fan(s), Central Air, Electric, ENERGY STAR Qualified Equipment
Flooring Carpet, Ceramic Tile, Tile, Wood
Appliance Dishwasher, Disposal, Electric Oven, Electric Water Heater, Gas Cooktop, Microwave, Vented Exhaust Fan
Heat Source Central, ENERGY STAR Qualified Equipment, ENERGY STAR/ACCA RSI Qualified Installation, Natural Gas
Laundry Electric Dryer Hookup, In Hall, Full Size W/D Area, Washer Hookup
Exterior
Exterior Feature Balcony, Rain Gutters
Garage Spaces 2.0
Fence Fenced, Front Yard, Gate, Wood, Wrought Iron
Utilities Available City Sewer, City Water, Community Mailbox, Electricity Available, Electricity Connected, Individual Gas Meter, Individual Water Meter, Natural Gas Available, Underground Utilities
Roof Type Composition,Shingle
Total Parking Spaces 2
Garage Yes
Building
Lot Description Landscaped, Level, Sprinkler System, Zero Lot Line
Story Three Or More
Foundation Slab
Level or Stories Three Or More
Structure Type Brick,Stucco
Schools
Elementary Schools Dunbar
Middle Schools Dade
High Schools Madison
School District Dallas Isd
Others
Restrictions No Livestock,No Mobile Home
Ownership On File
Acceptable Financing Cash, Conventional
Listing Terms Cash, Conventional
Financing Conventional
Read Less

©2024 North Texas Real Estate Information Systems.
Bought with Tonya Peek • Coldwell Banker Realty Frisco
GET MORE INFORMATION




