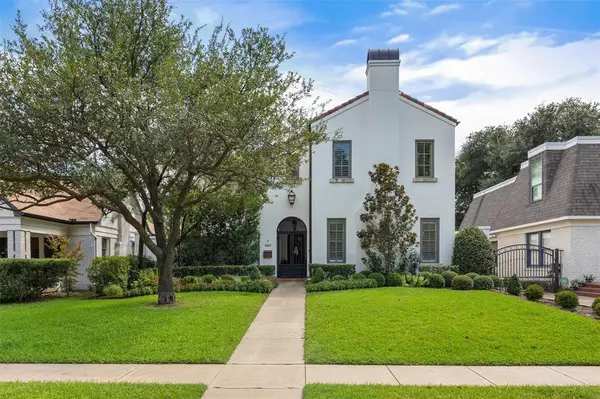For more information regarding the value of a property, please contact us for a free consultation.
4067 W 7th Street Fort Worth, TX 76107
Want to know what your home might be worth? Contact us for a FREE valuation!

Our team is ready to help you sell your home for the highest possible price ASAP
Key Details
Property Type Single Family Home
Sub Type Single Family Residence
Listing Status Sold
Purchase Type For Sale
Square Footage 3,955 sqft
Price per Sqft $378
Subdivision Mc Cart Add
MLS Listing ID 20721393
Sold Date 11/21/24
Style Colonial,Spanish
Bedrooms 4
Full Baths 4
Half Baths 1
HOA Y/N None
Year Built 2008
Annual Tax Amount $19,799
Lot Size 6,098 Sqft
Acres 0.14
Lot Dimensions tbv
Property Description
Situated one block from Rivercrest Golf Course enter through a private gate and step into this 4 bedroom glamorous completely updated masterpiece. Front patio features a fireplace and is well lighted for nights outside. Primary Suite is downstairs with a fireplace, large walk in closet and sitting area. The dining area is perfectly situated and features custom wallpaper and light filled windows. The living room and kitchen are open for ease of entertaining. Chefs kitchen with gas range, double ovens and a large eat in breakfast area. 2 side yards one for grilling space and the other is perfect for a dog run with astroturf in place. Upstairs are 3 en-suite bedrooms. Spacious with walk in closets for all. The upstairs den is another space for family gatherings and game playing. Custom drapery, upscale designer finishes and gorgeous hard wood floors set this property apart. The location can't be beat with close proximity to walks on the golf course, shopping and dining. 2 new AC
Location
State TX
County Tarrant
Direction GPS
Rooms
Dining Room 2
Interior
Interior Features Built-in Features, Built-in Wine Cooler, Cable TV Available, Chandelier, Decorative Lighting, Double Vanity, Eat-in Kitchen, Flat Screen Wiring, High Speed Internet Available, Kitchen Island, Open Floorplan, Pantry, Vaulted Ceiling(s), Walk-In Closet(s)
Cooling Central Air, Roof Turbine(s), Zoned
Flooring Carpet, Ceramic Tile, Hardwood, Wood
Fireplaces Number 2
Fireplaces Type Bedroom, Gas, Gas Logs, Gas Starter, Great Room, Wood Burning
Equipment Irrigation Equipment
Appliance Built-in Refrigerator, Dishwasher, Disposal, Electric Water Heater, Gas Cooktop, Gas Oven, Gas Range, Ice Maker, Microwave, Double Oven, Plumbed For Gas in Kitchen, Refrigerator
Exterior
Garage Spaces 3.0
Fence Wood
Utilities Available City Sewer, City Water, Curbs, Individual Gas Meter, Natural Gas Available, Sidewalk
Roof Type Slate,Tile
Total Parking Spaces 3
Garage Yes
Building
Lot Description Interior Lot, Sprinkler System
Story Two
Foundation Slab
Level or Stories Two
Structure Type Stucco
Schools
Elementary Schools N Hi Mt
Middle Schools Stripling
High Schools Arlngtnhts
School District Fort Worth Isd
Others
Ownership see agent
Financing Conventional
Read Less

©2024 North Texas Real Estate Information Systems.
Bought with Jackie Prowse • Williams Trew Real Estate
GET MORE INFORMATION


