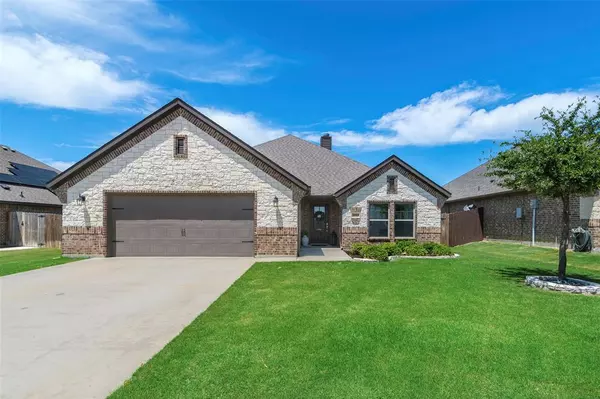For more information regarding the value of a property, please contact us for a free consultation.
4713 Bering Drive Sanger, TX 76266
Want to know what your home might be worth? Contact us for a FREE valuation!

Our team is ready to help you sell your home for the highest possible price ASAP
Key Details
Property Type Single Family Home
Sub Type Single Family Residence
Listing Status Sold
Purchase Type For Sale
Square Footage 1,678 sqft
Price per Sqft $205
Subdivision Sanger Circle Ph 4
MLS Listing ID 20614943
Sold Date 11/25/24
Bedrooms 3
Full Baths 2
HOA Fees $35/qua
HOA Y/N Mandatory
Year Built 2018
Annual Tax Amount $7,270
Lot Size 6,969 Sqft
Acres 0.16
Property Description
Nestled in the heart of Sanger, TX. This 3 bedroom, 2 bath home has several updates including wood tile throughout, granite counter tops and custom cabinets. The open concept kitchen offers so much space for entertaining and relaxation. This home is meticulously maintained and includes modern finishes and fixtures. Outside the covered patio is perfect for outdoor activities and includes an 8 X 10 storage shed. Located in a desirable neighborhood close to I-35 and Sanger High school. Schedule your showing today!
Location
State TX
County Denton
Direction GPS
Rooms
Dining Room 1
Interior
Interior Features Cable TV Available
Flooring Tile
Fireplaces Number 1
Fireplaces Type Wood Burning
Appliance Dishwasher, Disposal, Electric Range, Microwave
Laundry Full Size W/D Area
Exterior
Garage Spaces 2.0
Fence Wood
Utilities Available Asphalt
Roof Type Composition
Total Parking Spaces 2
Garage Yes
Building
Story One
Level or Stories One
Structure Type Brick,Rock/Stone
Schools
Elementary Schools Butterfield
Middle Schools Sanger
High Schools Sanger
School District Sanger Isd
Others
Ownership of record
Acceptable Financing Cash, Conventional, FHA, VA Loan
Listing Terms Cash, Conventional, FHA, VA Loan
Financing FHA
Read Less

©2025 North Texas Real Estate Information Systems.
Bought with Jennifer Boyd • Sarah Boyd & Co

