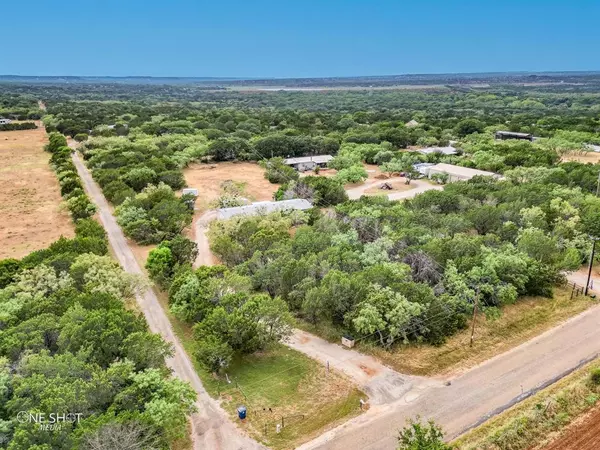For more information regarding the value of a property, please contact us for a free consultation.
375 CR 276 Tuscola, TX 79562
Want to know what your home might be worth? Contact us for a FREE valuation!

Our team is ready to help you sell your home for the highest possible price ASAP
Key Details
Property Type Mobile Home
Sub Type Mobile Home
Listing Status Sold
Purchase Type For Sale
Square Footage 2,232 sqft
Price per Sqft $80
Subdivision Oak Ridge Estates
MLS Listing ID 20675073
Sold Date 11/21/24
Bedrooms 4
Full Baths 3
HOA Y/N None
Year Built 2000
Annual Tax Amount $1,547
Lot Size 2.181 Acres
Acres 2.181
Property Description
Privately situated on 2 acres in Tuscola, TX. Boasting four bedrooms & three bathrooms including an expansive wheelchair-compatible in-law suite, this turnkey home is an ideal retreat for families of all sizes. Located within Jim Ned CISD district, enjoy the benefits of a serene rural setting while conveniently close to Abilene, Buffalo Gap & surrounding communities. The well-appointed interior, flooded with natural light, features a spacious kitchen with built-in pantry cabinet, breakfast bar, a separate dining area for formal occasions, & a charming wood-burning fireplace. Stepping outside, you are greeted by a fully fenced front yard featuring lush mesquite trees, rear covered deck, & two acres surrounded by trees with an RV hookup. Additionally, the ample space allows for embracing a rural lifestyle or simply enjoying the peaceful surroundings. Own a piece of Texas with the tranquility of rural living.
Location
State TX
County Taylor
Direction From Abilene, South on 89 to Buffalo Gap. Right on Appleton St (89). 3 miles to CR 275 (left) 1.5 miles (right) to CR 276. Home is 1 mile down on your right.
Rooms
Dining Room 1
Interior
Interior Features Double Vanity, In-Law Suite Floorplan, Pantry, Walk-In Closet(s), Second Primary Bedroom
Heating Central
Cooling Central Air
Flooring Carpet, Laminate, Luxury Vinyl Plank
Fireplaces Number 1
Fireplaces Type Brick, Wood Burning
Appliance Dishwasher, Electric Range
Heat Source Central
Laundry Electric Dryer Hookup, Utility Room, Washer Hookup
Exterior
Exterior Feature RV Hookup
Fence Chain Link
Utilities Available Cable Available, Co-op Water, Septic
Roof Type Composition
Garage No
Building
Lot Description Acreage, Many Trees
Story One
Foundation Pillar/Post/Pier
Level or Stories One
Schools
Elementary Schools Buffalo Gap
Middle Schools Jim Ned
High Schools Jim Ned
School District Jim Ned Cons Isd
Others
Restrictions Deed
Ownership Of Record
Acceptable Financing Cash, Conventional
Listing Terms Cash, Conventional
Financing Cash
Read Less

©2025 North Texas Real Estate Information Systems.
Bought with Kimm Ferrell • RE/MAX Big Country

