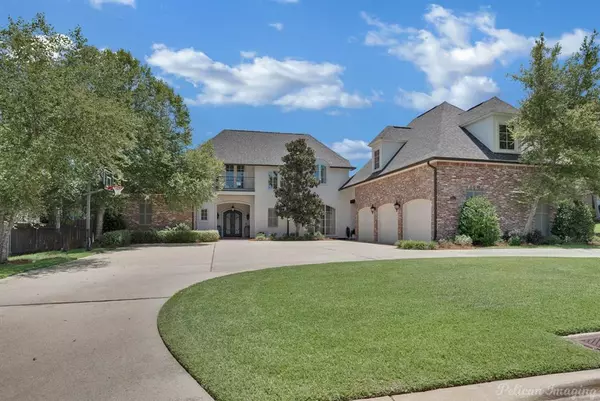For more information regarding the value of a property, please contact us for a free consultation.
1041 Gabriels Turn Shreveport, LA 71106
Want to know what your home might be worth? Contact us for a FREE valuation!

Our team is ready to help you sell your home for the highest possible price ASAP
Key Details
Property Type Single Family Home
Sub Type Single Family Residence
Listing Status Sold
Purchase Type For Sale
Square Footage 4,685 sqft
Price per Sqft $180
Subdivision Southern Trace
MLS Listing ID 20663301
Sold Date 12/06/24
Style Traditional
Bedrooms 4
Full Baths 4
Half Baths 2
HOA Fees $167/ann
HOA Y/N Mandatory
Year Built 2012
Annual Tax Amount $11,266
Lot Size 0.390 Acres
Acres 0.3903
Lot Dimensions 100x170x100x170
Property Description
Discover the epitome of luxury living in this gorgeous home in the gated golf community of Southern Trace. This home offers two spacious living areas, perfect for relaxation and entertaining. The cook's dream kitchen boasts a center island, a 5-burner gas cooktop, and a light-filled breakfast area. The elegant formal dining room is enhanced with convenient wine storage. The remote master suite provides a serene retreat, featuring a spa-like master bath with separate vanities, a large stall shower, a whirlpool tub, and two walk-in closets. The first floor also includes a remote guest bedroom with an en-suite bath for added privacy and comfort. Upstairs, you'll find two additional bedrooms, each with a private bath and walk-in closet, along with a spacious game-media room. Step outside to enjoy two separate patio areas complete with a sitting area, outdoor kitchen, and a fireplace. This home perfectly combines elegance, comfort, and functionality, making it a true gem in Southern Trace.
Location
State LA
County Caddo
Community Gated
Direction Google Maps
Rooms
Dining Room 2
Interior
Interior Features Built-in Features, Double Vanity, Granite Counters, Kitchen Island, Pantry, Walk-In Closet(s), Wet Bar
Heating Central, Natural Gas
Cooling Central Air, Electric
Flooring Carpet, Ceramic Tile, Wood
Fireplaces Number 3
Fireplaces Type Den, Gas Logs, Living Room, Outside, Wood Burning
Appliance Dishwasher, Disposal, Electric Oven, Gas Cooktop, Ice Maker, Microwave, Refrigerator
Heat Source Central, Natural Gas
Laundry Utility Room, Full Size W/D Area
Exterior
Exterior Feature Covered Patio/Porch, Gas Grill, Outdoor Grill, Outdoor Living Center
Garage Spaces 3.0
Fence Back Yard, Fenced, Wood
Community Features Gated
Utilities Available City Sewer, City Water
Roof Type Composition
Total Parking Spaces 3
Garage Yes
Building
Lot Description Landscaped, Sprinkler System, Subdivision
Story Two
Foundation Slab
Level or Stories Two
Structure Type Brick,Stucco
Schools
Elementary Schools Caddo Isd Schools
Middle Schools Caddo Isd Schools
High Schools Caddo Isd Schools
School District Caddo Psb
Others
Restrictions Architectural
Ownership Owner
Acceptable Financing Cash, Conventional, VA Loan
Listing Terms Cash, Conventional, VA Loan
Financing Conventional
Read Less

©2025 North Texas Real Estate Information Systems.
Bought with Jackie Gibson • Pinnacle Realty Advisors

