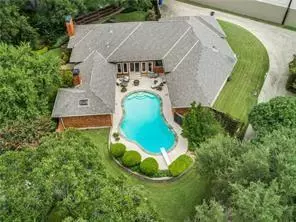For more information regarding the value of a property, please contact us for a free consultation.
9322 Canter Drive Dallas, TX 75231
Want to know what your home might be worth? Contact us for a FREE valuation!

Our team is ready to help you sell your home for the highest possible price ASAP
Key Details
Property Type Single Family Home
Sub Type Single Family Residence
Listing Status Sold
Purchase Type For Sale
Square Footage 4,028 sqft
Price per Sqft $260
Subdivision Oak Highlands Estates
MLS Listing ID 20753321
Sold Date 12/10/24
Style Ranch,Traditional
Bedrooms 4
Full Baths 3
Half Baths 1
HOA Y/N None
Year Built 1979
Annual Tax Amount $26,299
Lot Size 0.399 Acres
Acres 0.399
Lot Dimensions 65X100
Property Description
Meticulously maintained & fabulously updated, this 4 bedroom beauty in Oak Highlands Estates combines style with comfort & sophistication. Walking in, you will be surrounded by gleaming hardwoods, high ceilings & spacious formals bathed in natural sunlight. The kitchen features granite counters & walk-in pantry. The open concepts lends itself to entertaining. Floor to ceiling windows showcase the beautiful pool & patio. Two grassy play areas, oversized master with cozy fireplace & renovated baths. The home sits on a family friendly cul-de-sac with strong neighborhood association in desired Moss Haven Elementary,
Location
State TX
County Dallas
Direction From Royal go east from Central Expressway past Greenville, go right on Arborside and left on Canter. house is at the end of the street
Rooms
Dining Room 2
Interior
Interior Features Built-in Wine Cooler, Decorative Lighting, Dry Bar, Eat-in Kitchen, Flat Screen Wiring, Granite Counters, High Speed Internet Available, Natural Woodwork, Open Floorplan, Pantry, Vaulted Ceiling(s), Walk-In Closet(s), Wet Bar
Heating Central, ENERGY STAR Qualified Equipment, Fireplace(s), Natural Gas, Zoned
Cooling Attic Fan, Ceiling Fan(s), Central Air, Electric, ENERGY STAR Qualified Equipment, Evaporative Cooling, Zoned
Flooring Carpet, Ceramic Tile, Wood
Fireplaces Number 2
Fireplaces Type Bedroom, Den, Gas Logs, Gas Starter, Living Room, Master Bedroom
Appliance Dishwasher, Disposal, Electric Cooktop, Electric Oven, Gas Water Heater, Ice Maker, Double Oven, Vented Exhaust Fan
Heat Source Central, ENERGY STAR Qualified Equipment, Fireplace(s), Natural Gas, Zoned
Laundry Electric Dryer Hookup, Utility Room, Full Size W/D Area, Washer Hookup
Exterior
Exterior Feature Lighting
Garage Spaces 3.0
Fence Brick, Wood
Pool Gunite, In Ground, Pool Sweep
Utilities Available Alley, City Sewer, City Water
Roof Type Composition
Total Parking Spaces 3
Garage Yes
Private Pool 1
Building
Lot Description Cul-De-Sac, Landscaped, Sprinkler System, Subdivision
Story One
Foundation Pillar/Post/Pier
Level or Stories One
Structure Type Brick
Schools
Elementary Schools Mosshaven
High Schools Lake Highlands
School District Richardson Isd
Others
Ownership Of Record
Financing Conventional
Read Less

©2024 North Texas Real Estate Information Systems.
Bought with Beth Rider • Dave Perry Miller Real Estate
GET MORE INFORMATION


