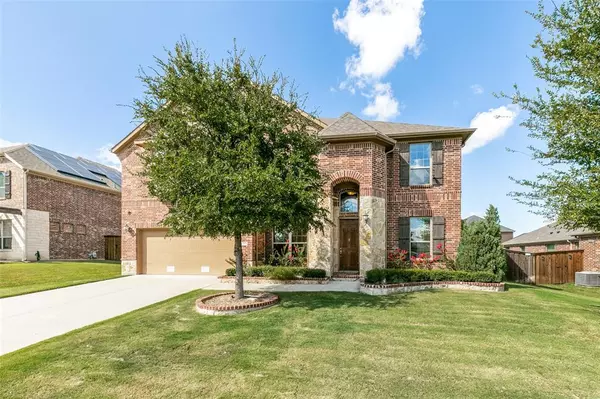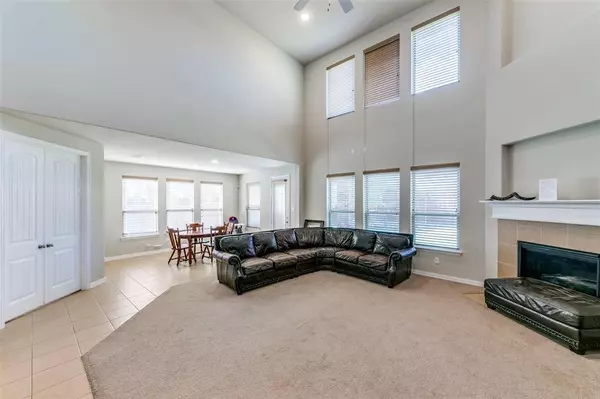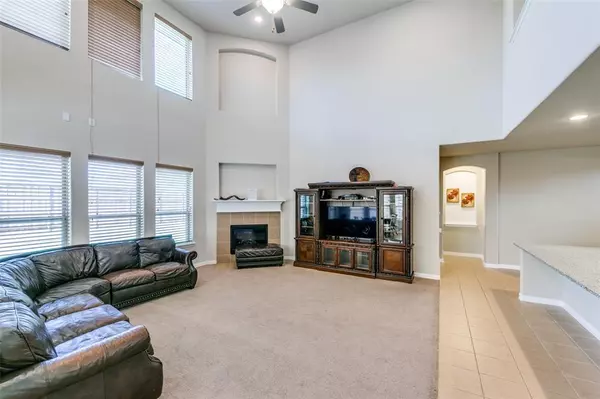For more information regarding the value of a property, please contact us for a free consultation.
5309 Herford Drive Sachse, TX 75048
Want to know what your home might be worth? Contact us for a FREE valuation!

Our team is ready to help you sell your home for the highest possible price ASAP
Key Details
Property Type Single Family Home
Sub Type Single Family Residence
Listing Status Sold
Purchase Type For Sale
Square Footage 4,927 sqft
Price per Sqft $160
Subdivision Heritage Park Ph 3
MLS Listing ID 20812016
Sold Date 01/13/25
Style Traditional
Bedrooms 6
Full Baths 4
HOA Fees $62/ann
HOA Y/N Mandatory
Year Built 2015
Annual Tax Amount $19,401
Lot Size 10,018 Sqft
Acres 0.23
Property Description
Welcome to your dream home! This stunning 6-bedroom, 4-bathroom residence offers the perfect blend of comfort and entertainment. As you enter, you'll be greeted by a spacious and inviting layout. The heart of the home features a large living area that seamlessly flows into a modern kitchen, equipped with ample storage and sleek appliances. Another rare element is a butlers kitchen that allows for quick meal preparation. Head upstairs to discover a massive game room, perfect for family fun or movie nights. Media room is prewired for movie theater system. Each bedroom offers generous space and natural light, ensuring everyone has their own retreat. Outside, the expansive backyard is a true highlight, complete with gas plumbing for outdoor grilling—perfect for summer barbecues and gatherings. The two-car garage downstairs adds convenience and extra storage. Don't miss the chance to make this incredible property yours! C
Location
State TX
County Dallas
Direction Driving eastbound on PGBT exit Miles Rd. .Make a left turn. Stay on Miles Rd for a miles. Turn right on Rosewood Ln. Stay on Rosewood Ln for 0.8 miles. Turn right on Lone Elm. Second street turn right. Home will be to your left.
Rooms
Dining Room 2
Interior
Interior Features Cable TV Available, Double Vanity, Granite Counters, High Speed Internet Available, Kitchen Island, Pantry, Sound System Wiring, Vaulted Ceiling(s), Walk-In Closet(s)
Heating Electric
Cooling Central Air, Electric
Flooring Carpet, Ceramic Tile
Fireplaces Number 1
Fireplaces Type Gas Logs, Living Room
Appliance Dishwasher, Disposal, Microwave, Vented Exhaust Fan
Heat Source Electric
Exterior
Garage Spaces 2.0
Fence Back Yard, Wood
Utilities Available City Sewer, City Water
Roof Type Composition,Shingle
Garage Yes
Building
Story Two
Foundation Slab
Level or Stories Two
Structure Type Brick,Concrete,Fiber Cement,Radiant Barrier,Siding,Stone Veneer,Other
Schools
Elementary Schools Choice Of School
Middle Schools Choice Of School
High Schools Choice Of School
School District Garland Isd
Others
Ownership ON FILE
Acceptable Financing Cash, Conventional, FHA, VA Loan
Listing Terms Cash, Conventional, FHA, VA Loan
Financing Other
Read Less

©2025 North Texas Real Estate Information Systems.
Bought with Ermin Komic • Novus Real Estate



