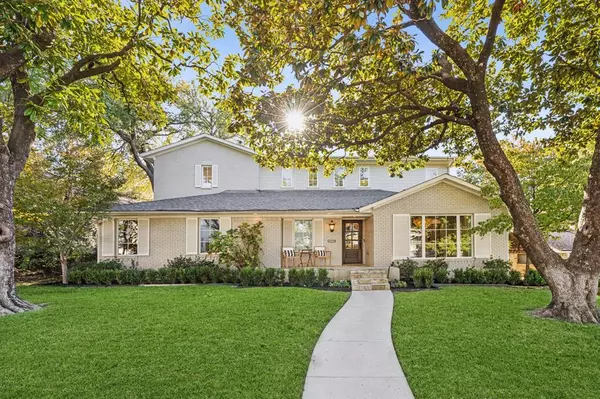For more information regarding the value of a property, please contact us for a free consultation.
9228 Shoreview Road Dallas, TX 75238
Want to know what your home might be worth? Contact us for a FREE valuation!

Our team is ready to help you sell your home for the highest possible price ASAP
Key Details
Property Type Single Family Home
Sub Type Single Family Residence
Listing Status Sold
Purchase Type For Sale
Square Footage 3,435 sqft
Price per Sqft $429
Subdivision Lake Ridge Estates
MLS Listing ID 20782219
Sold Date 01/13/25
Style Traditional
Bedrooms 4
Full Baths 4
Half Baths 1
HOA Y/N None
Year Built 1961
Lot Size 9,801 Sqft
Acres 0.225
Property Sub-Type Single Family Residence
Property Description
Experience elevated living in White Rock Valley at 9228 Shoreview Road, located on a coveted street and zoned for White Rock Elementary. Reimagined and expanded in 2022 by Bean Co Homes and designed by Janson Luter, this home features an open layout with tall ceilings and designer touches throughout.
The chef's kitchen boasts a Sub-Zero fridge, Wolf double ovens, a 6-burner Wolf range with griddle, and infinity black leather Quartzite countertops, complemented by white oak cabinetry and spacious pull-out drawers. Custom window treatments elevate the dining room, kitchen, and luxurious primary suite, which includes a walk-in closet and an en-suite with Calacatta Umber marble.
White oak floors flow throughout, with additional highlights such as a walk-in pantry, powder bath, laundry room, and second living area upstairs. The covered patio offers serene views of the expansive backyard, with an electronic slide gate for added security. A perfect blend of style, comfort, and thoughtful design!
Location
State TX
County Dallas
Direction White Rock Trail to Clearhurst Drive, right on Shoreview Road, home is on your right.
Rooms
Dining Room 1
Interior
Interior Features Cable TV Available, Decorative Lighting, Eat-in Kitchen, Flat Screen Wiring, High Speed Internet Available, Kitchen Island, Pantry, Walk-In Closet(s), Wet Bar
Heating Central, Fireplace(s), Natural Gas
Cooling Ceiling Fan(s), Central Air, Electric
Flooring Carpet, Ceramic Tile, Wood
Fireplaces Number 1
Fireplaces Type Brick, Gas, Living Room
Appliance Dishwasher, Disposal, Electric Oven, Gas Cooktop, Double Oven, Plumbed For Gas in Kitchen
Heat Source Central, Fireplace(s), Natural Gas
Laundry Electric Dryer Hookup, Utility Room, Full Size W/D Area, Washer Hookup
Exterior
Exterior Feature Covered Patio/Porch, Rain Gutters, Private Yard
Garage Spaces 2.0
Fence Electric, Wood
Utilities Available Alley, Cable Available, City Sewer, City Water, Concrete, Curbs, Electricity Available, Electricity Connected, Individual Gas Meter, Individual Water Meter, Sidewalk
Roof Type Composition
Total Parking Spaces 2
Garage Yes
Building
Lot Description Few Trees, Interior Lot, Landscaped, Sprinkler System
Story Two
Foundation Pillar/Post/Pier
Level or Stories Two
Structure Type Brick
Schools
Elementary Schools White Rock
High Schools Lake Highlands
School District Richardson Isd
Others
Ownership Contact Agent
Acceptable Financing Cash, Conventional
Listing Terms Cash, Conventional
Financing Conventional
Read Less

©2025 North Texas Real Estate Information Systems.
Bought with Layne Pitzer • Compass RE Texas, LLC.

