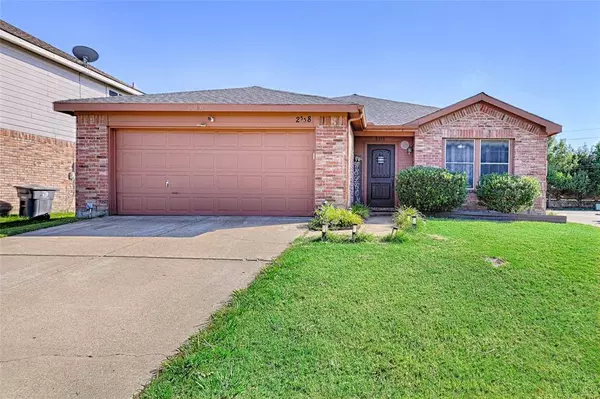For more information regarding the value of a property, please contact us for a free consultation.
2558 Bishop Allen Lane Dallas, TX 75237
Want to know what your home might be worth? Contact us for a FREE valuation!

Our team is ready to help you sell your home for the highest possible price ASAP
Key Details
Property Type Single Family Home
Sub Type Single Family Residence
Listing Status Sold
Purchase Type For Sale
Square Footage 1,789 sqft
Price per Sqft $159
Subdivision Unity Estates
MLS Listing ID 20693923
Sold Date 01/13/25
Style Traditional
Bedrooms 3
Full Baths 2
HOA Fees $15/ann
HOA Y/N Mandatory
Year Built 2001
Annual Tax Amount $5,809
Lot Size 6,011 Sqft
Acres 0.138
Property Description
The buyer's financing fell through! Immaculate home in Dallas! Welcome home to this well kept open-floorplan home that features tons of light and private study. Upon walking into your new home you'll be amazed by the spacious private study featuring a ceiling fan and wonderful transom allowing additional light. Perfect for working from home. Your kitchen is open to the living area and has tons of cabinets, stainless appliances, and island for food prep. Your massive living area is ready for entertainment, overlooks the backyard, and has the open floorplan concept. Your secondary bedrooms are away from the entertainment areas and offering tons of room. The large primary bedroom boasts of natural light, huge walk-in closet, and overlooks the backyard. All baths are updated with fresh paint and cabinetry. The backyard yard has oversized open patio, gazebo, and shed. Perfect for backyard fun and enjoyment. Come, see, and fall in love!
Location
State TX
County Dallas
Direction Use GPS
Rooms
Dining Room 1
Interior
Interior Features Cable TV Available, Eat-in Kitchen, Kitchen Island, Open Floorplan, Pantry, Walk-In Closet(s)
Heating Central, Electric
Cooling Ceiling Fan(s), Central Air, Electric
Flooring Ceramic Tile, Laminate
Appliance Dishwasher, Disposal, Electric Range
Heat Source Central, Electric
Laundry Electric Dryer Hookup, Utility Room, Full Size W/D Area, Washer Hookup
Exterior
Exterior Feature Rain Gutters, Lighting, Outdoor Living Center
Garage Spaces 2.0
Fence Back Yard, Fenced, Vinyl, Wood
Utilities Available City Sewer, City Water, Curbs, Sidewalk
Roof Type Composition
Total Parking Spaces 2
Garage Yes
Building
Lot Description Corner Lot, Irregular Lot, Landscaped, Level, Subdivision
Story One
Foundation Slab
Level or Stories One
Structure Type Brick
Schools
Elementary Schools Alexander
Middle Schools Atwell
High Schools Carter
School District Dallas Isd
Others
Restrictions Unknown Encumbrance(s)
Ownership See Agent
Acceptable Financing Cash, Conventional, FHA, VA Loan
Listing Terms Cash, Conventional, FHA, VA Loan
Financing Cash
Read Less

©2025 North Texas Real Estate Information Systems.
Bought with Anyiesa Johnson • Opendoor Brokerage, LLC

